

In collaboration with Epping Forest District Council and Harlow and Gilston Garden Town
Latton Priory
Following extensive consultation in 2019, 2022 and 2023, a planning application for Latton Priory has now been submitted to Epping Forest District Council (EFDC) for consideration. The application which is in line with the strategic principles detailed in the endorsed Strategic Masterplan Framework, can be viewed on the Council’s website using application reference: EPF/1793/24
The Latton Priory development will include places to live, work, learn and socialise, with a range of community facilities, sports and play provision on land around Latton Priory Farm, south of Harlow and west of London Road and the M11. This new community will be planned as a high quality, vibrant and distinctive neighbourhood, which is well integrated with surrounding communities, with investment into infrastructure such as education, healthcare and transport improvements.
The outline planning application has been prepared by CEG, Hallam Land Management and its team of technical consultants. The outline planning process agrees certain principles and includes maximum parameters such as numbers of homes, the facilities included and maximum building heights, but much of the detail will be agreed by way of subsequent detailed planning applications (known as Reserved Matters). An illustrative framework masterplan, showing how the masterplan for Latton Priory could be developed in line with the principles set out in the SMF, is included in the application.
To contact the Latton Priory team with any queries please email lattonpriory@ceg.co.uk
Latton Priory – Illustrative Masterplan
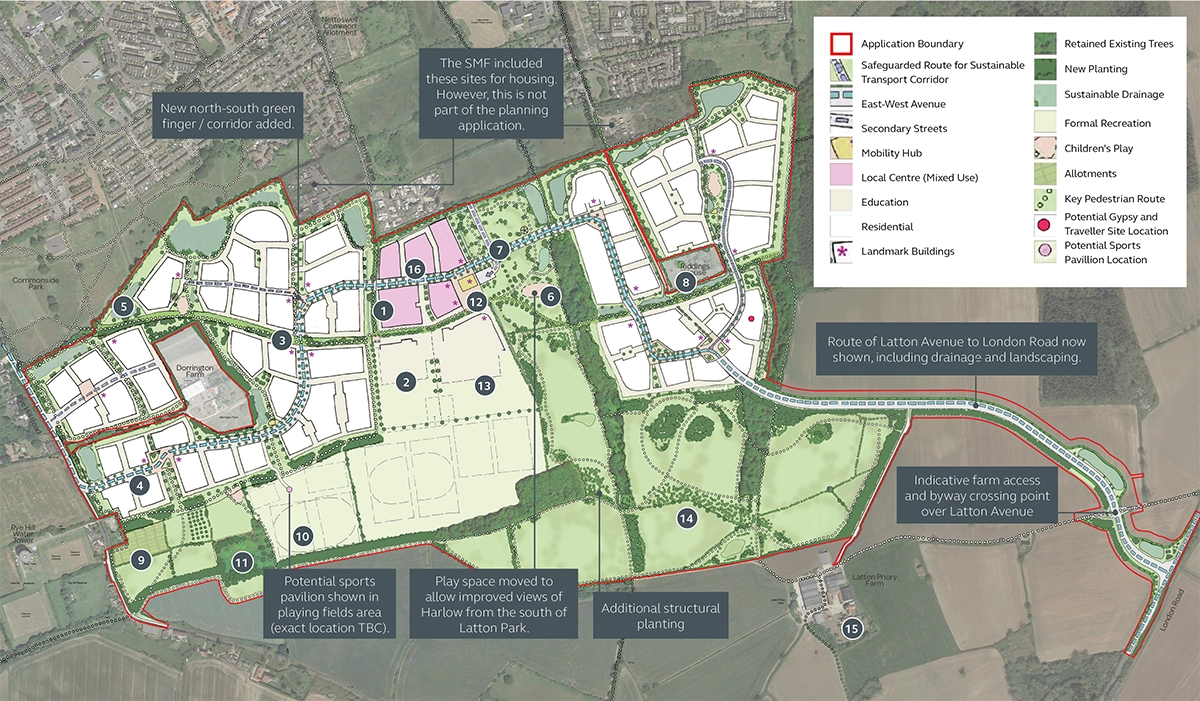
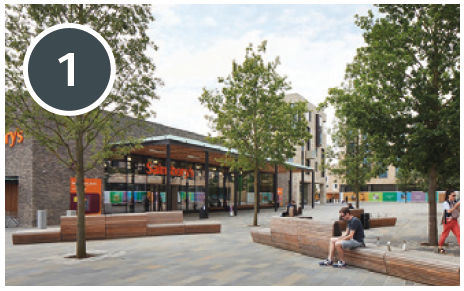
- Mixed use local centre (including employment)
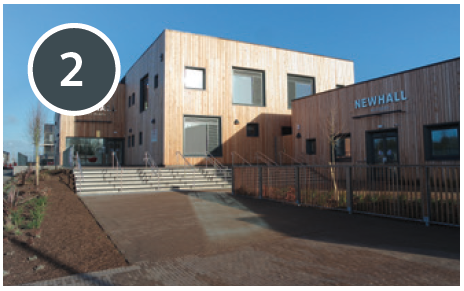
2. New primary school
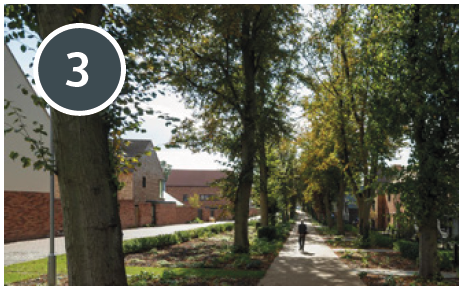
3. New green links
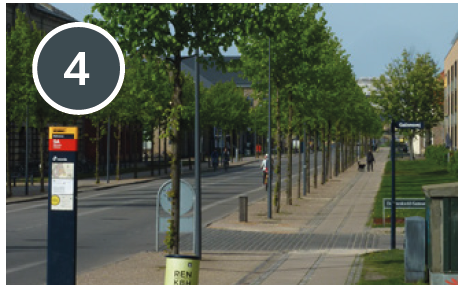
4. East West Avenue
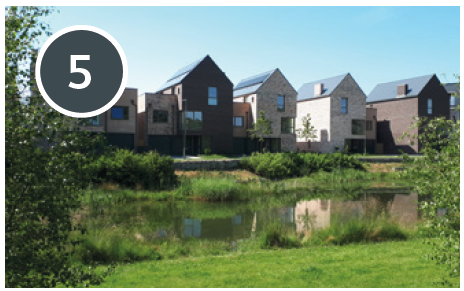
5. Green edge fronting park
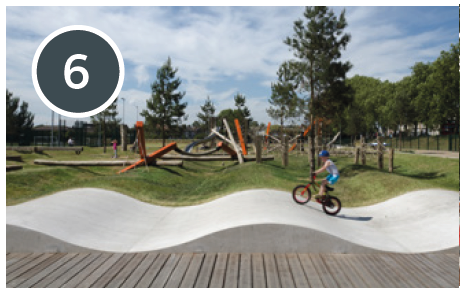
6. Latton Park
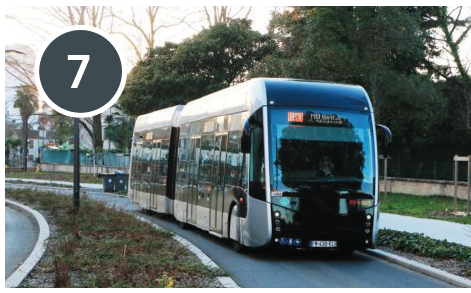
7. Public Transport options
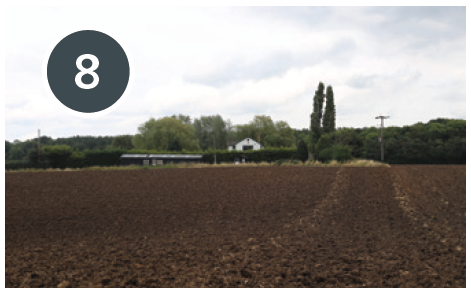
8 Riddings House
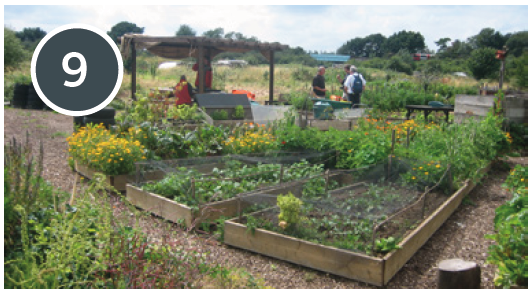
9. New allotments
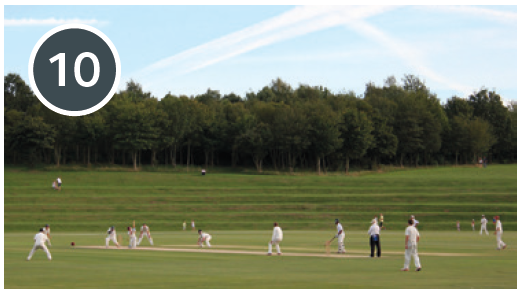
10. New sports pitches
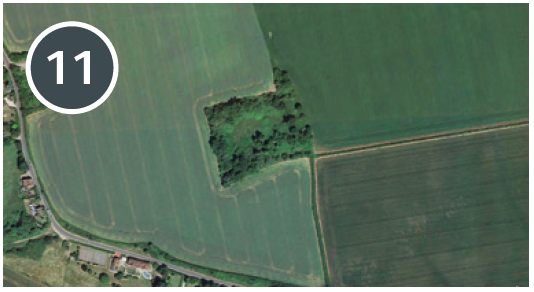
11. Moat (Scheduled Monument)
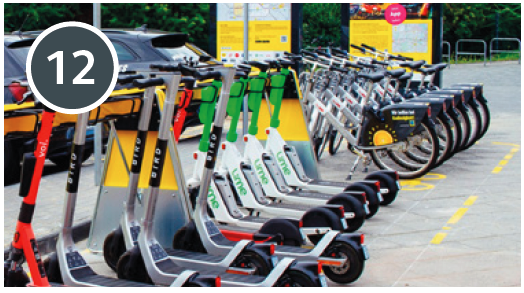
12. Mobility Hub
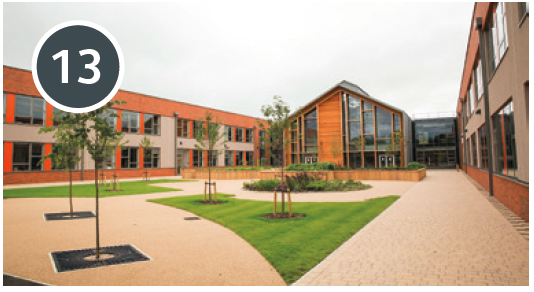
13. New secondary school
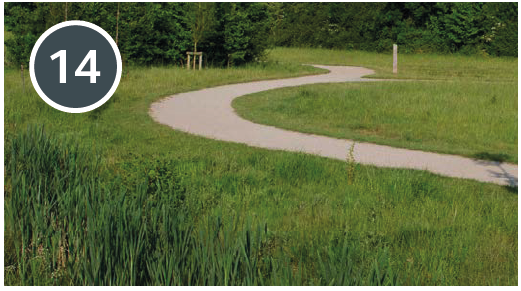
14. Suitable Alternative Natural Greenspace
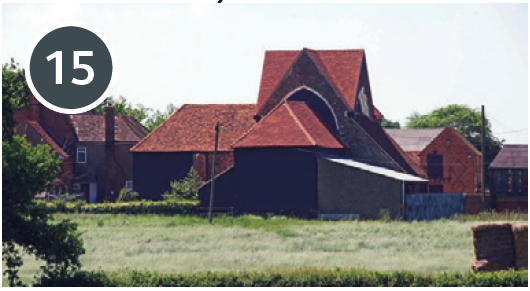
15. Latton Priory (Listed Building

16. Employment
